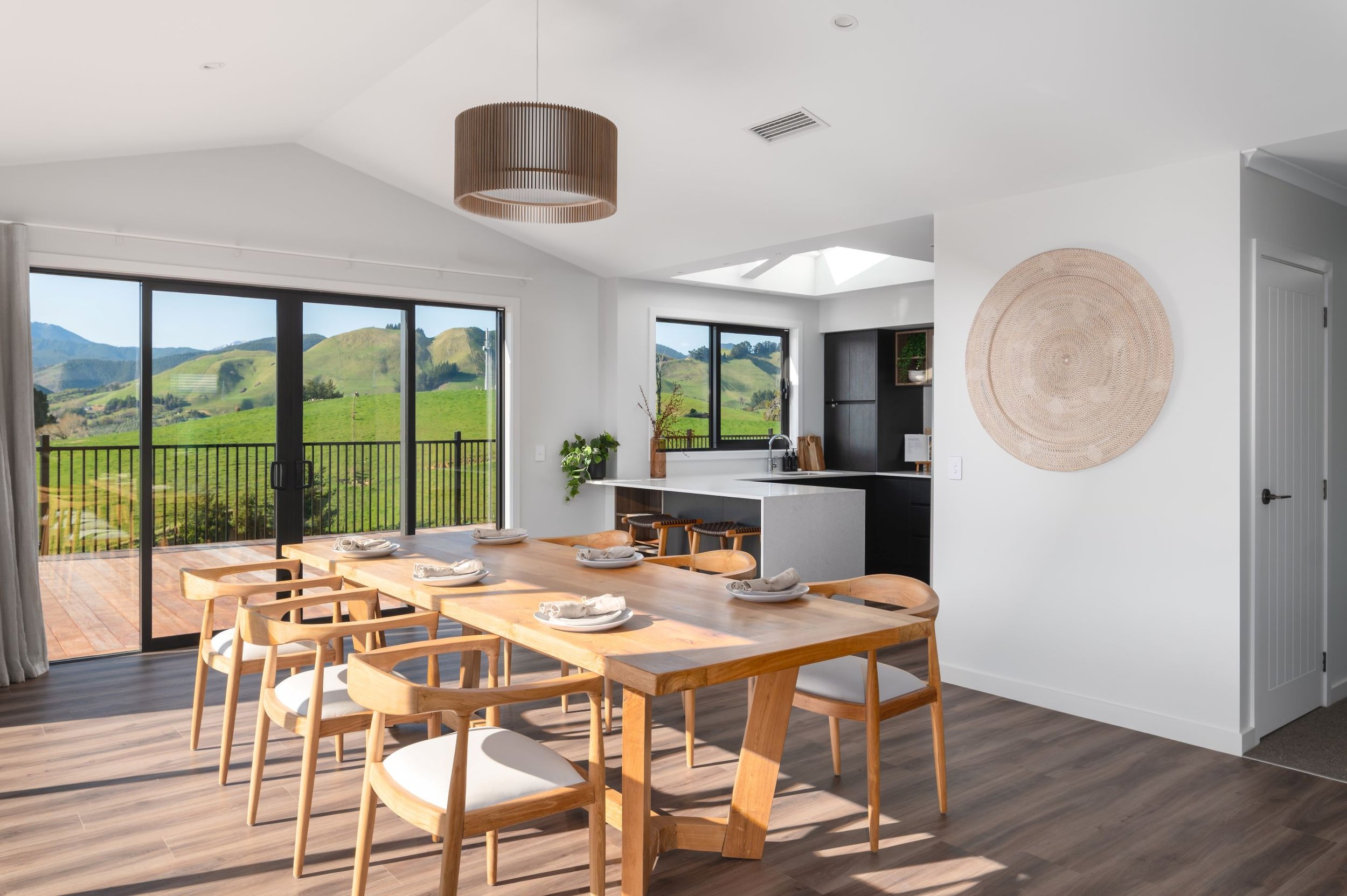Alpine Residence
Nestled in the picturesque Brightwater hills, the Alpine Residence is an exemplary show home designed to showcase efficient design and breathtaking aesthetics. Despite its compact 178m² footprint, this three-bedroom, two-bathroom home feels remarkably spacious, thanks to thoughtful architectural elements that maximize every inch of space.
Key to the Alpine Residence's open feel are the vaulted scissor truss ceilings and a higher 2550mm stud throughout, which create an airy, expansive atmosphere. The floor-to-ceiling tiled fireplace serves as a focal point, drawing the eye upward and enhancing the sense of vertical space, while adding a cozy ambiance to the living area.
The property boasts spectacular views, stretching from the rolling hills to the snow-capped mountains in winter, and all the way down to the ocean. The exterior cladding combines cedar with James Hardie Stria board, blending natural warmth with modern durability. The feature fireplace chimney and custom-made cowl add unique character and charm to the home's façade.
Designed as a show home, the Alpine Residence harmonizes perfectly with its stunning surroundings, offering a perfect blend of style, comfort, and functionality.
Mood Board
For this show home project, I aimed to embrace an alpine abode aesthetic, drawing inspiration from the rugged beauty of Central Otago. Recognizing its broad appeal, my goal was to reflect the property's stunning location, nestled between majestic mountains and serene lakes, in both the interior and landscaping.
To achieve this, I opted for features like a rugged stone pathway, hardy native plants, and a cosy fire pit area. Texture played a pivotal role in the interior, as I worked within a warm, earthy colour palette. It was essential to infuse the space with various textures to capture the rustic charm of Central Otago, ensuring a cosy and inviting atmosphere. Rich timber accents, woollen textiles, and stone tiles were used throughout to evoke a sense of natural harmony and alpine comfort.
GALLERY
GALLERY













