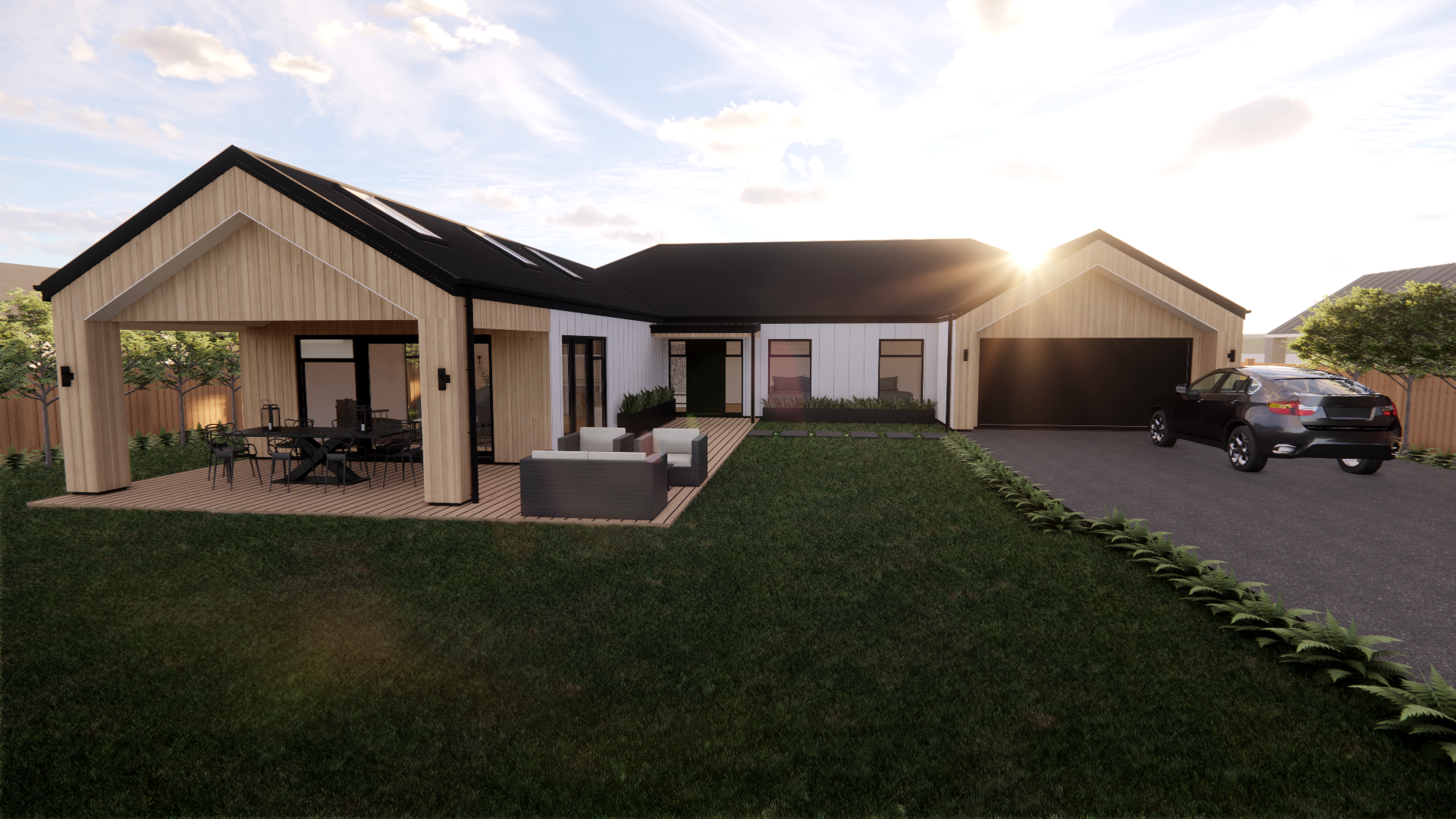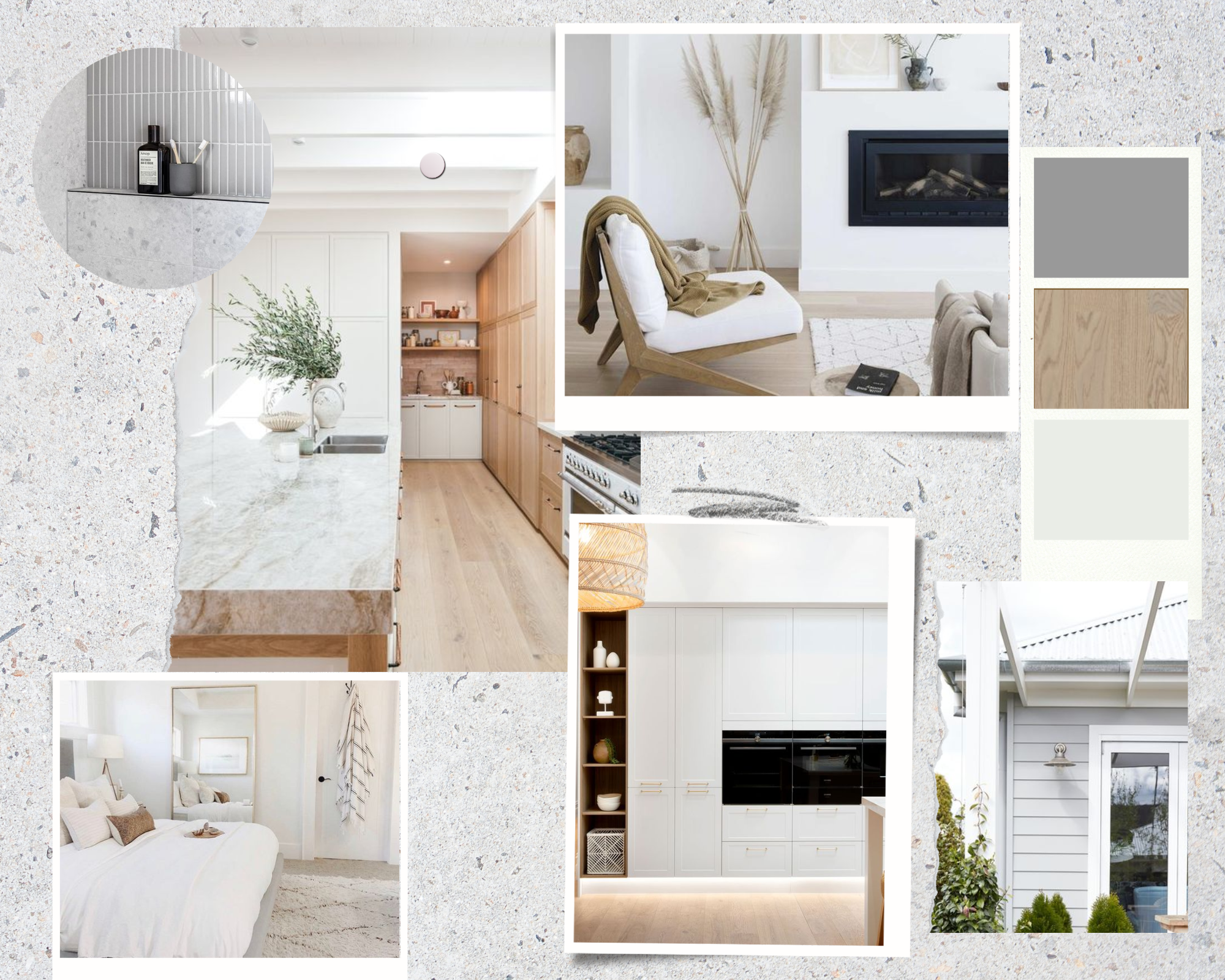Ocean View Residence
The Ocean View Residence is about to embark on its construction journey. Located within a charming coastal Tasman town, I aimed to infuse the design with the unique coastal character of its surroundings. The layout posed an interesting challenge, with the main street facing north. My usual approach involves maximizing views of landscaping and secluded sections without compromising natural light.
To address this, I strategically integrated four skylights in both the alfresco and primary living space. This ensured that the elongated room received ample natural light despite the complex orientation of the section. The framed gables introduced a layer of dimension to the cladding, while the use of black joinery created a striking contrast, adding depth and character to the overall light and airy exterior.
Floor Plan
Given the intricacies of the site, I strategically positioned the house towards the rear of the section to optimize the northern aspect, guaranteeing flourishing plant life and an abundance of natural sunlight within the house. To address potential concerns about the open-plan kitchen, dining, and living area's exposure to sunlight, I incorporated four skylights.
Moreover, I designed the layout to include a cozy home office, an exceptionally spacious garage, an expansive scullery, and a delightful north-facing lounge, enhancing the property's functionality and comfort.
Mood
Situated in a coastal village within Tasman, the Ocean View Residence embraces the local surroundings through a thoughtfully crafted design. Abundant oaky timbers and crisp whites have been woven into the aesthetic, not only evoking the coastal essence but also illuminating areas that lack a northern exposure.








