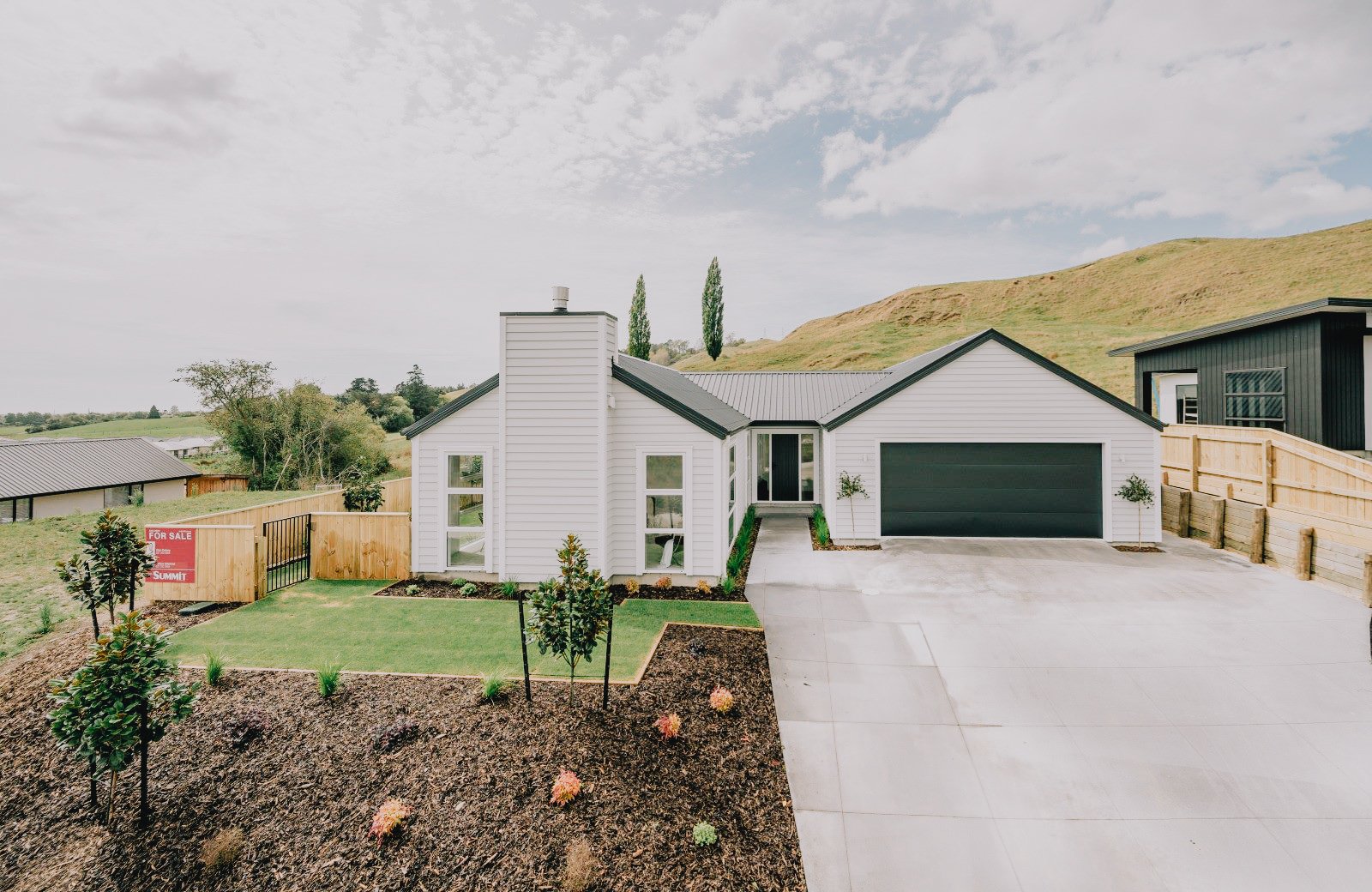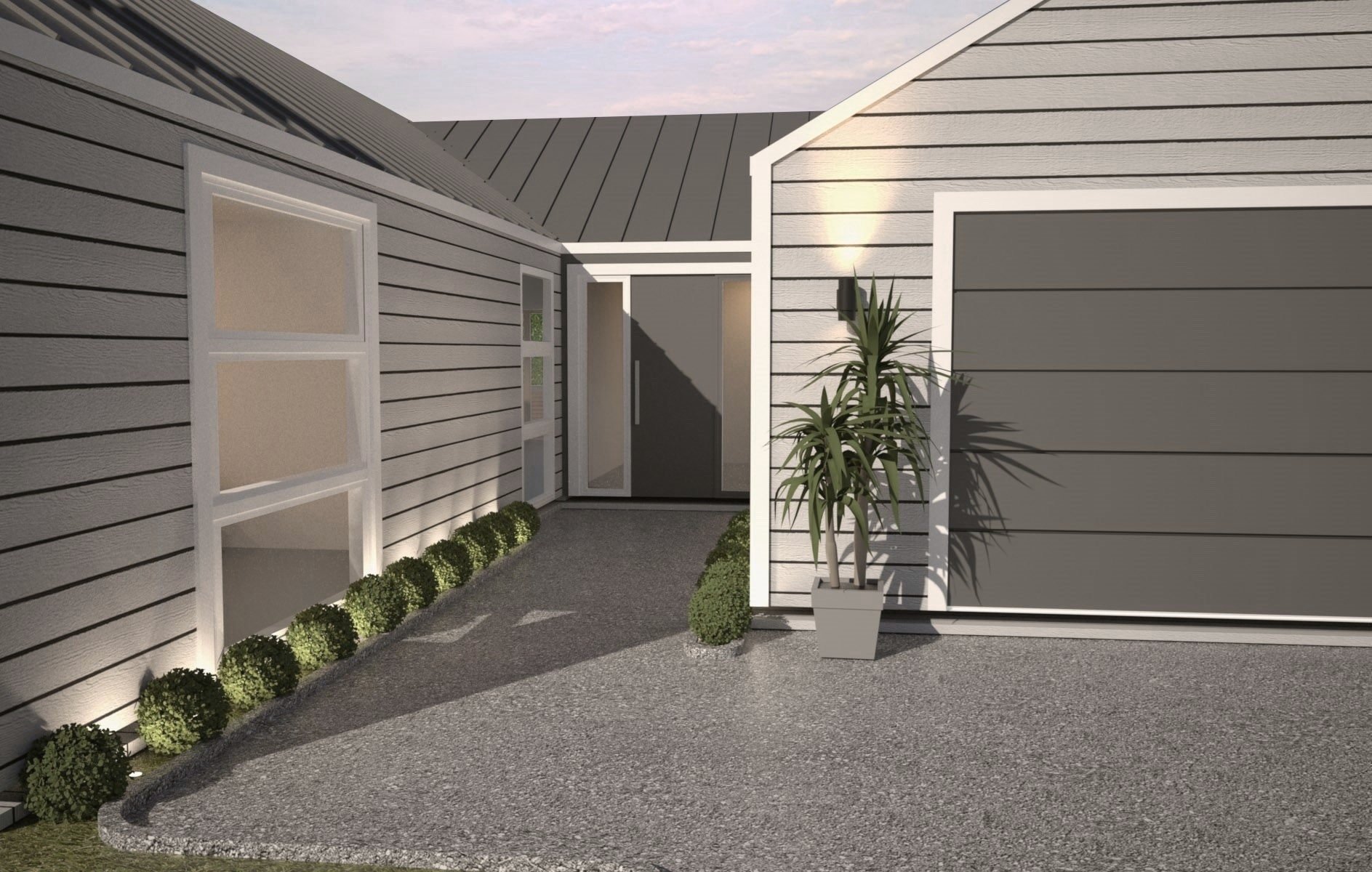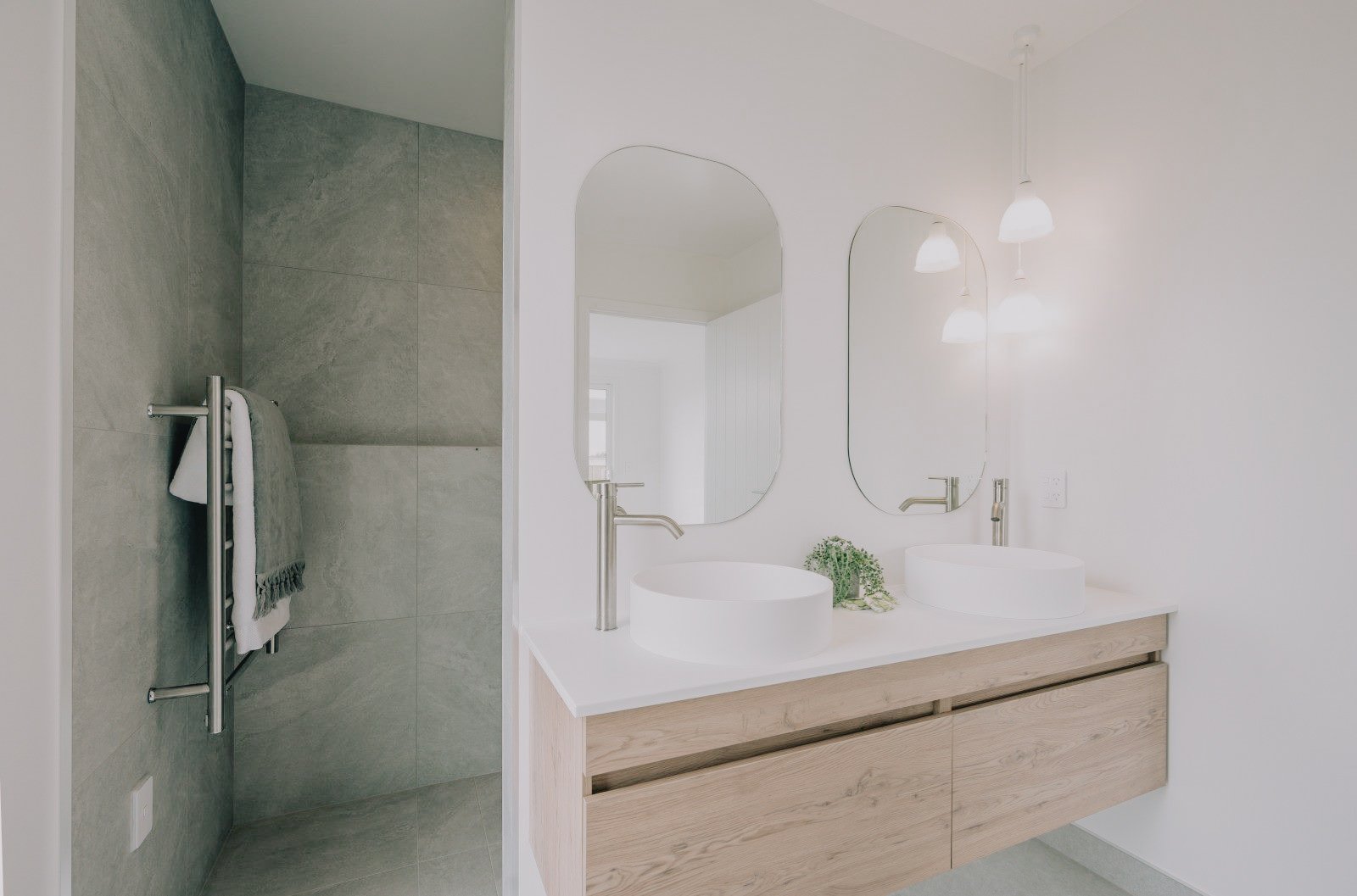Hillside Residence
This four-bedroom, two-bathroom weatherboard house has been designed to elevate the art of living. Showcasing an exquisite curved island in the kitchen redefines culinary aesthetics. The scissor truss ceiling adds an element of grandeur that resonates throughout. Step into a thoughtfully designed intimate lounge, complete with a captivating fireplace. This build is a testament to the marriage of timeless charm and contemporary sophistication.
Mood board
I drew inspiration from the timeless New Zealand Villa design for the exterior of the property. However, my vision for the interior was to create a space that exudes a sense of light and airiness, infused with a coastal aesthetic. I wanted to retain the classic v-groove cabinetry commonly associated with shaker style kitchens, seamlessly blending it with contemporary elements, including a gracefully curved island, a sleek negative detail beneath the stone surfaces, and a seamless, handle-less system for the drawers.
Floor Plan
This 217m2 construction project was undertaken as a speculative investment property, necessitating adherence to strict parameters, including a tight budget, optimal daylight orientation, and maximum coverage for the given section. This home was thoughtfully crafted with families in mind, offering an expansive open-plan space for hosting family dinners, while also affording separate areas for older children to retreat, including a spacious, detached lounge. Situated in an area abundant with outdoor activities, I incorporated an extra-large double garage to conveniently accommodate the storage of bikes, kayaks, and other recreational equipment. The layout of the ensuite was meticulously planned to maximize space utilization and minimize cleaning requirements, featuring a solid tiled wall for added practicality.
*Please note: furniture staging at this property was not included in my scope of work
Gallery















