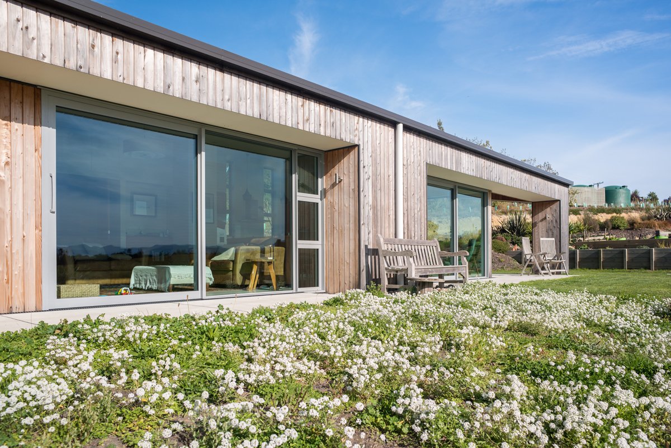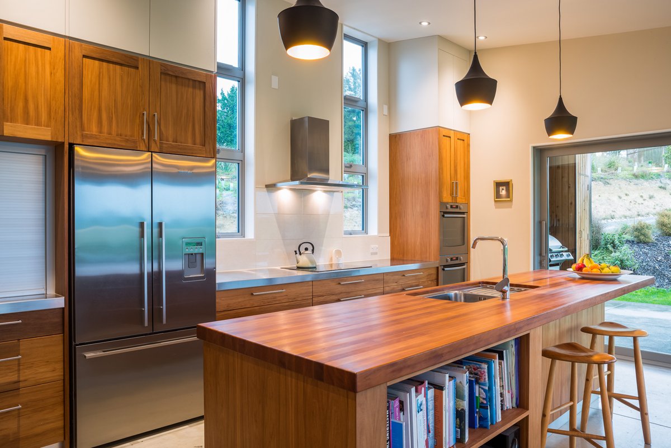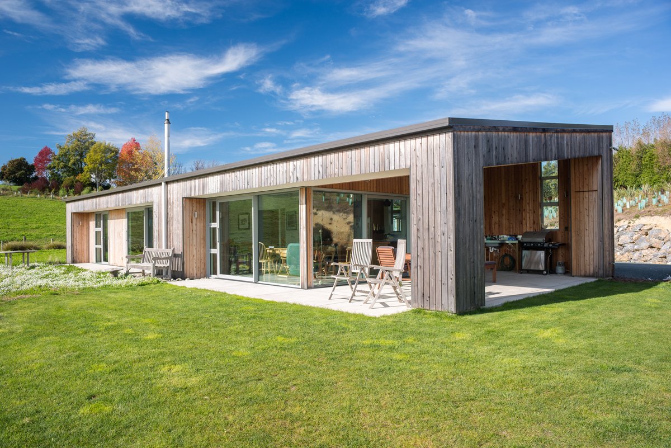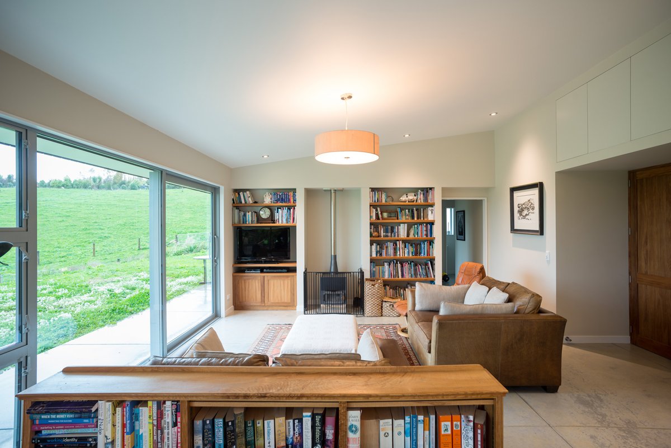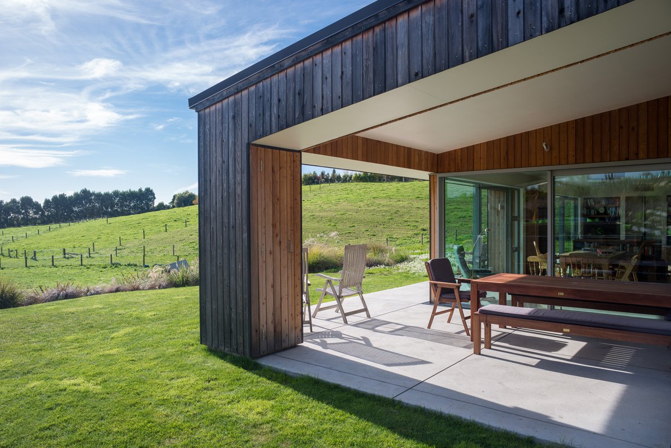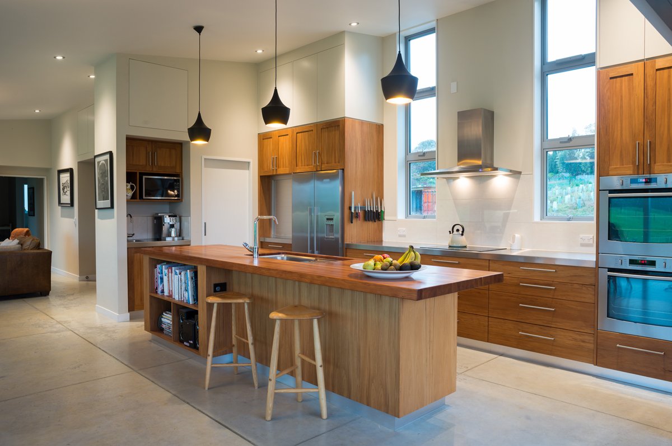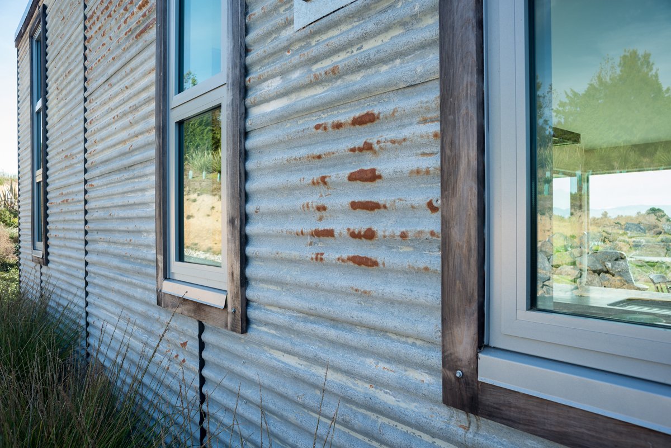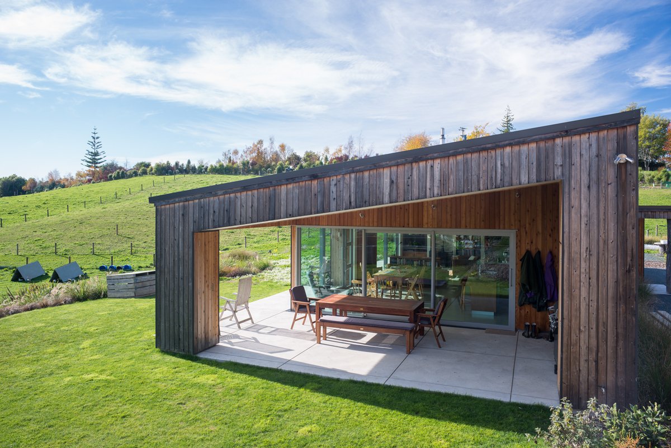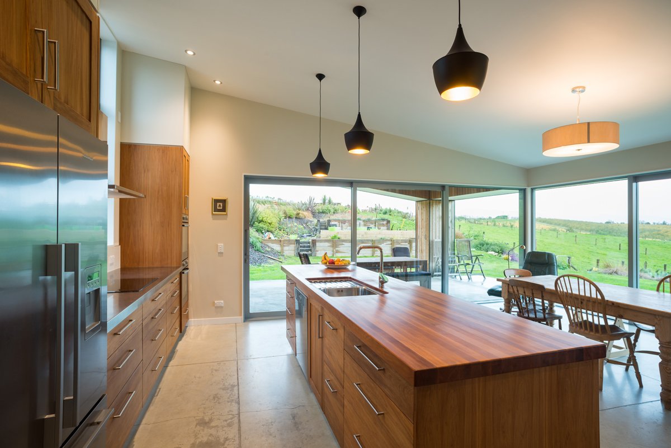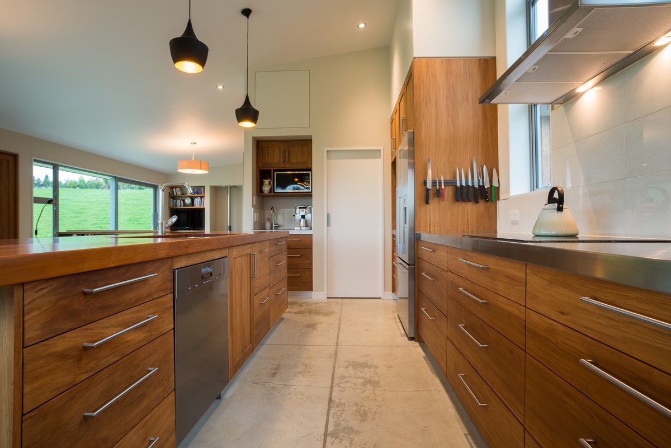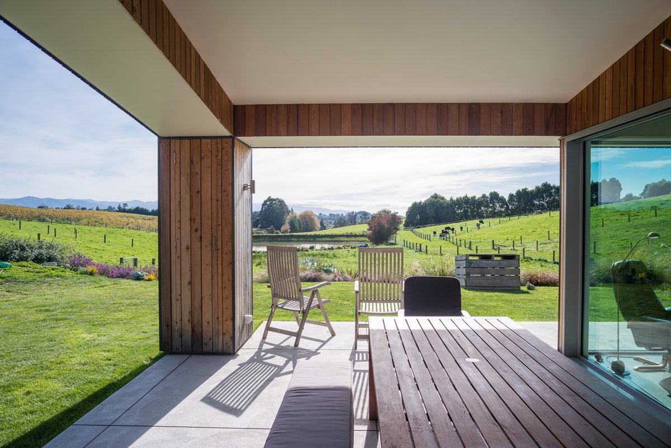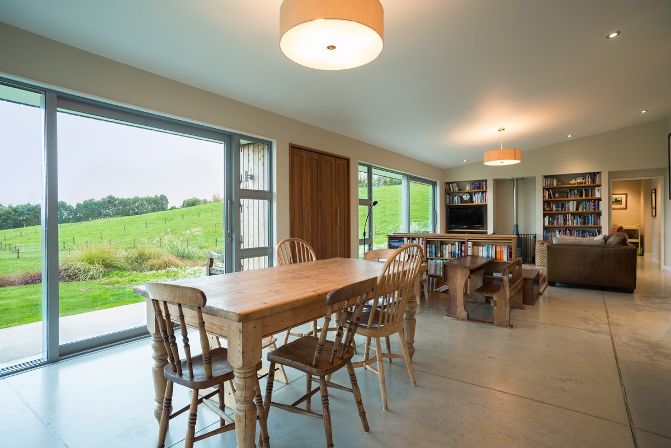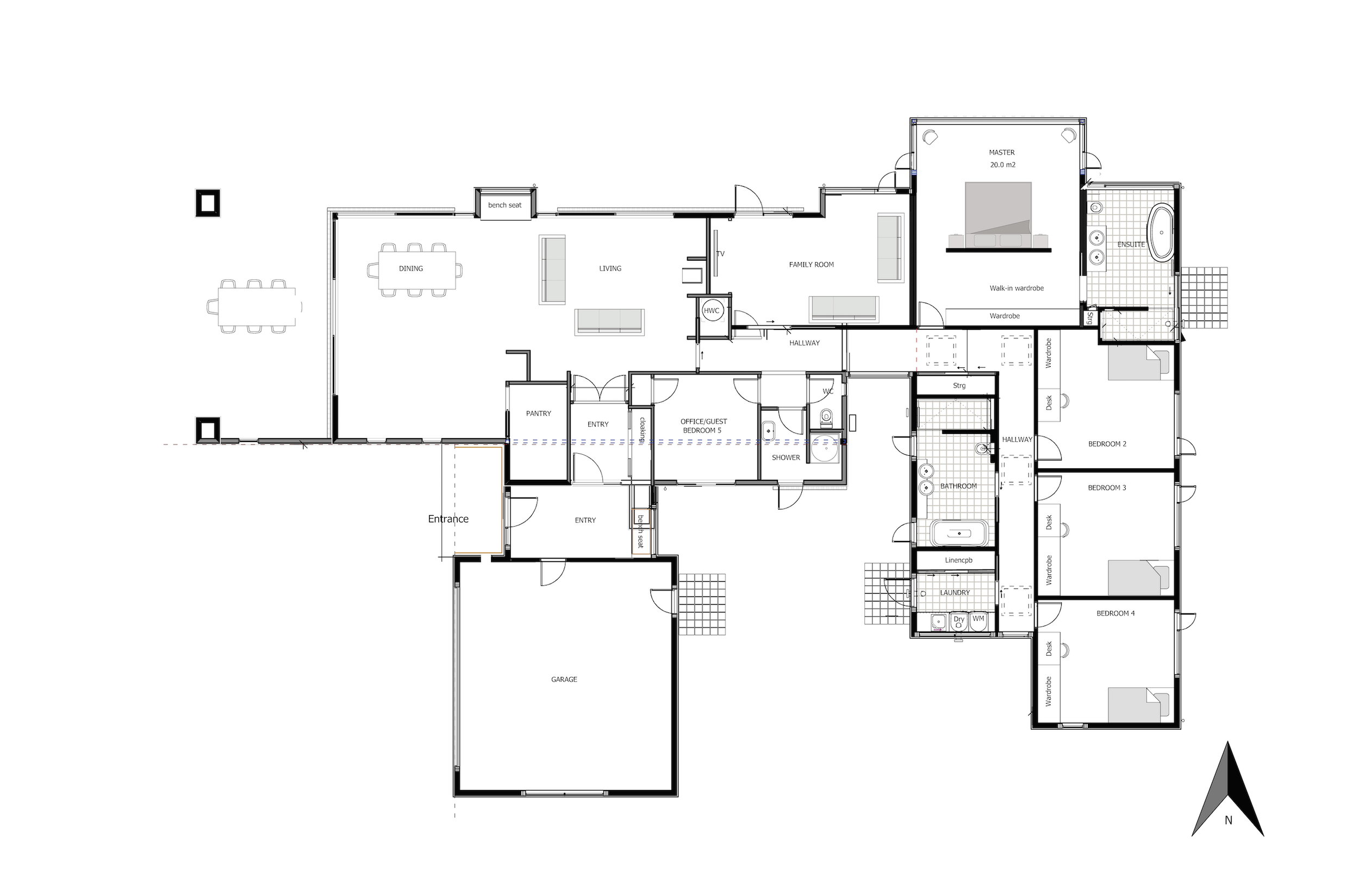Ruby Bay Residence
I'm currently immersed in a captivating project set against the picturesque backdrop of Ruby Bay, Tasman, NZ. This project involves extending an existing architectural home by an additional 200m2. Nestled on a breathtaking parcel of land overlooking the majestic hills of Mapua & Moutere, the property's original charm, characterized by its redwood and rusted corrugated iron cladding, is a testament to its seamless integration with the surrounding landscape.
My aspiration is to uphold the property's innate allure by perpetuating a theme of raw, natural, and textured aesthetics, seamlessly transitioning from the existing dwelling into the extension. Building upon the foundation of native Rimu timber features, the design narrative unfolds with meticulous attention to detail, intertwining elements of continuity and innovation.
Mood Board - Family Bathroom
Mood Board - Primary Bedroom
Mood Board - Ensuite Bathroom
Mood Board - Landscaping & Pool
“Understated sophistication is the ethos of this home”
From the inviting rimu window seat in the entryway to the luxurious backlit mirrored area adorning the primary walk-in wardrobe, rimu timber exudes warmth and sophistication throughout. This thoughtful integration extends to the bathrooms, where rimu vanities stand as elegant focal points.
To connect the indoor-outdoor spaces, the kitchen, living, and dining areas will be reinvigorated with the timeless elegance of a large format natural stone tile, seamlessly transitioning into the alfresco area and down the meandering pathways edged with native grasses and ferns leading to the pool area, inviting exploration and immersion in nature.
The unifying thread of continuity extends further with the incorporation of green onyx quartzite, a beloved choice of our client, accentuating the rich tones of rimu timber.
In the ensuite, this exquisite stone finds its place behind the bath and within the shower space, elevated with brushed brass tapware and limestone floor tiles.
The pièce de résistance comes in the form of a full glass wall at the end of the ensuite, offering an uninterrupted vista of the surrounding landscape, infusing the interior with the vibrant hues of the Moutere hills and forging a bond between the sanctuary within and the splendour outside.
We are including limewashed walls, seagrass wallpaper, natural linen fabrics and looped wool carpet to add texture and depth to the interiors. Partially inspired by the wineries of Central Otago and the rustic aspect of converted woolsheds.
Plans Including Extention
BEFORE PHOTOS
BEFORE PHOTOS
