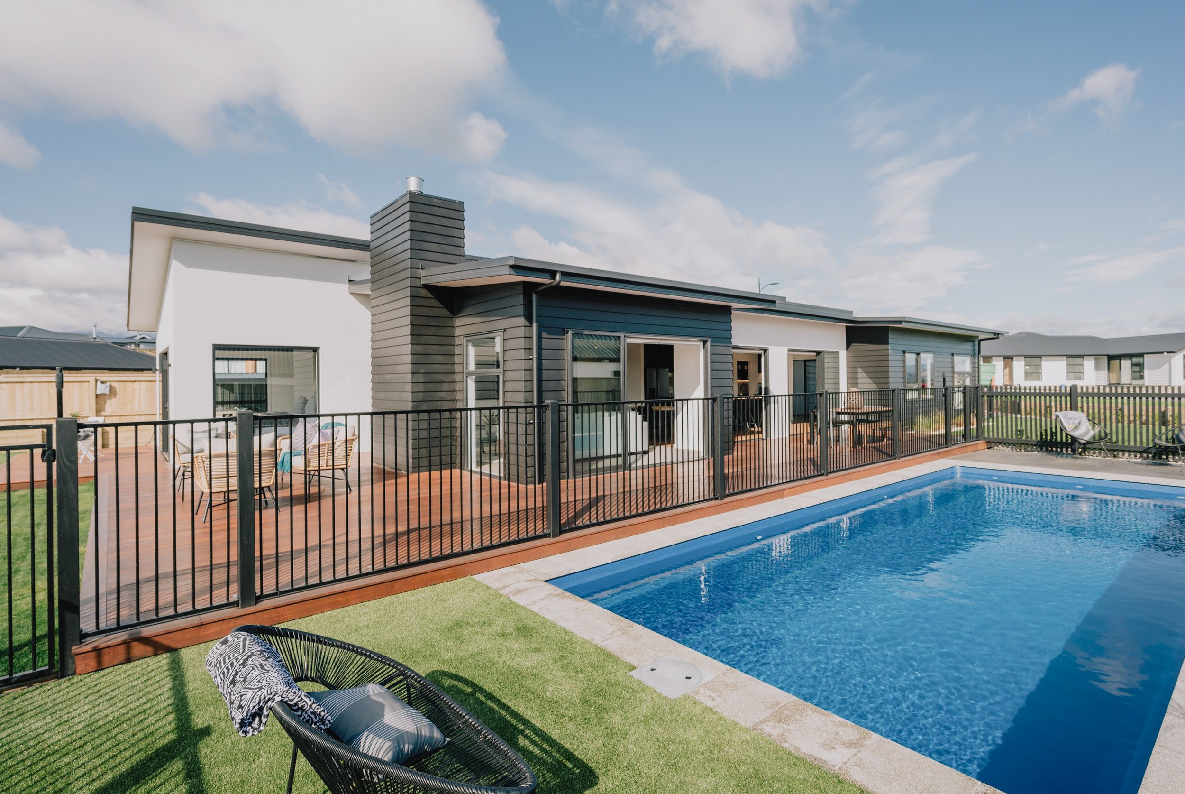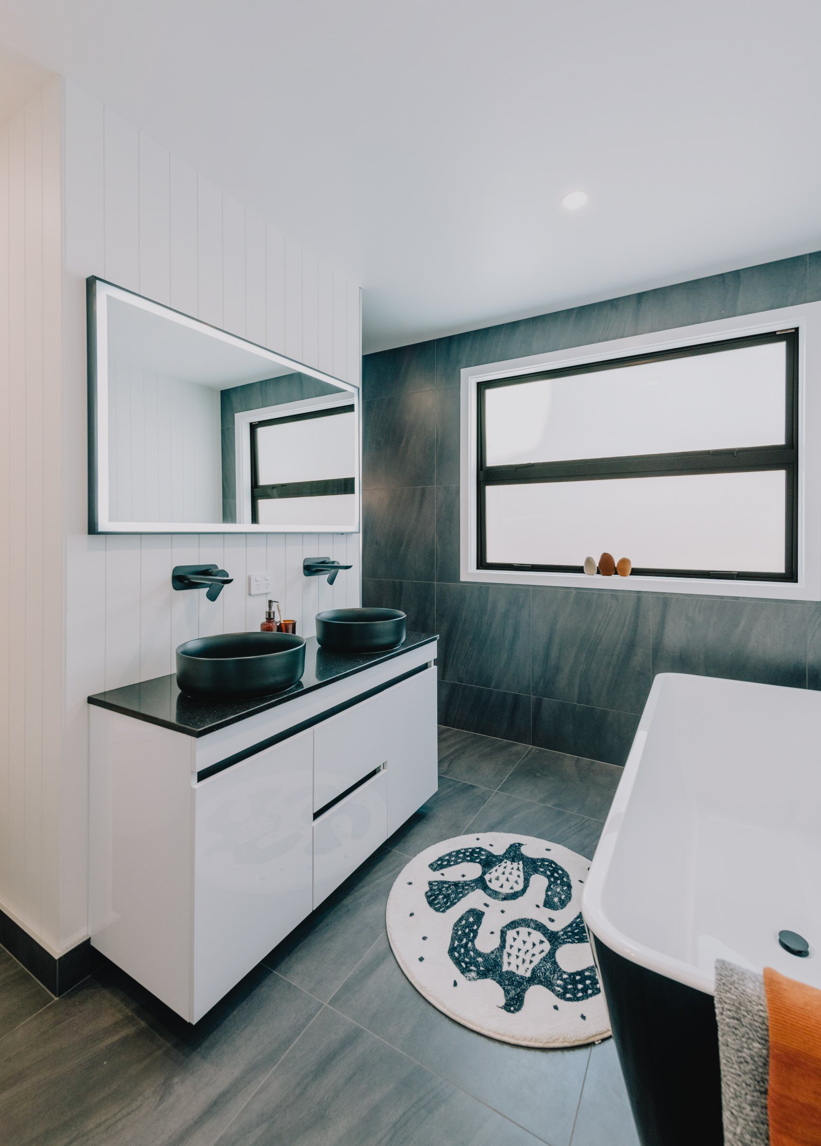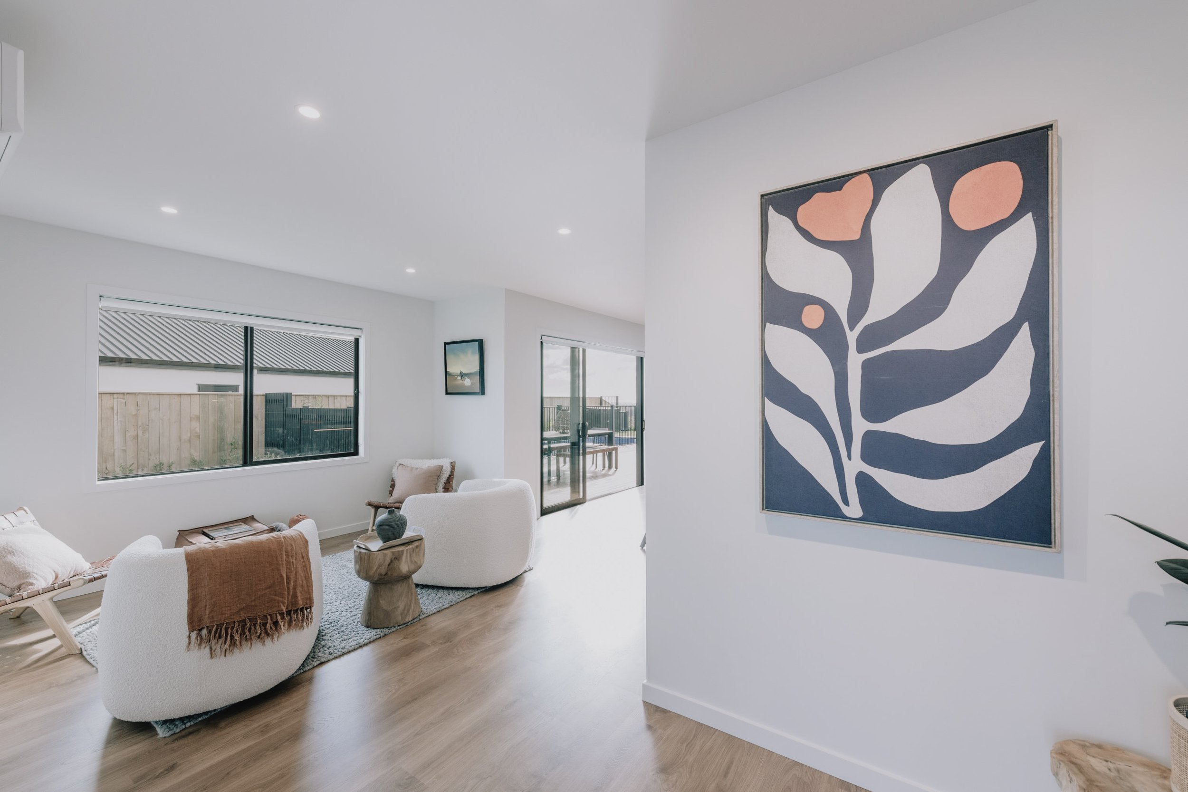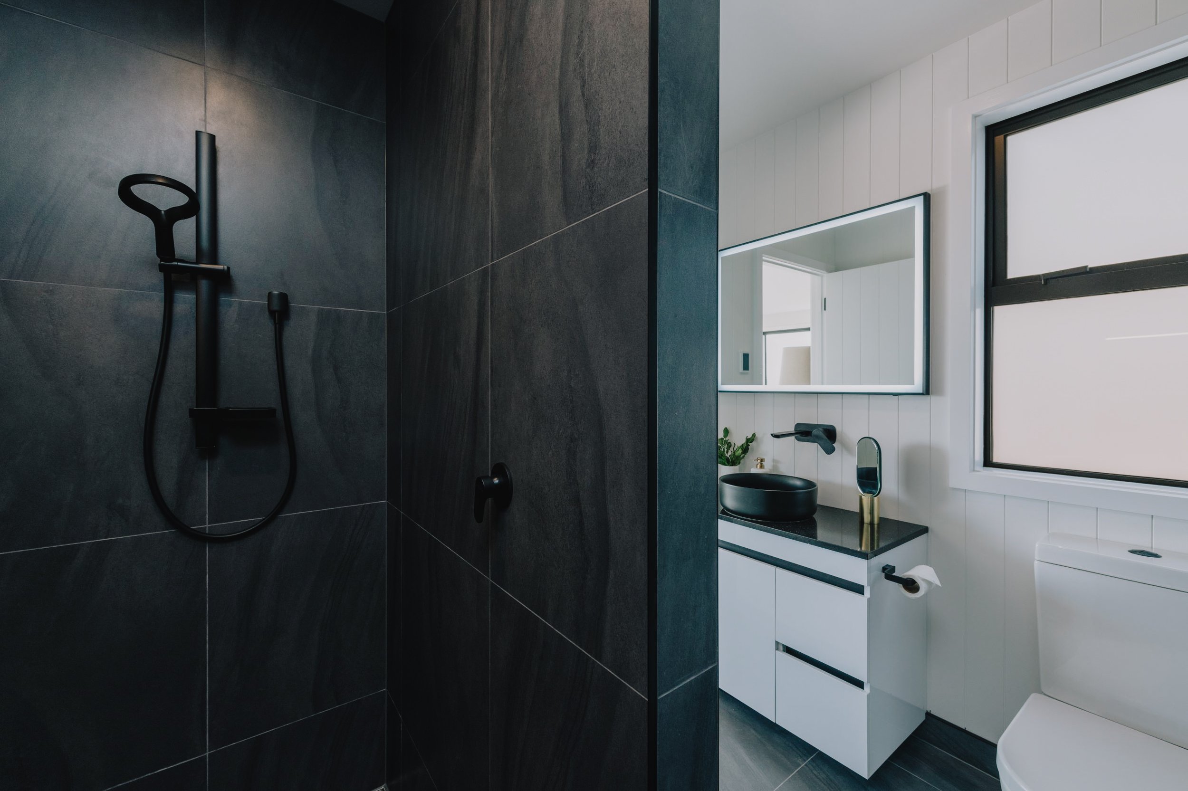Katania Residence
I had the privilege of collaborating with a delightful family on their dream home project. While the design style was a departure from my usual portfolio, I eagerly embraced the opportunity to take on a new and exciting challenge. The family had a strong preference for a monochromatic aesthetic, and my task was to infuse the space with warmth and character, ensuring it didn't feel overly clinical. I'm thrilled with the end result
Floor Plan
The section was elongated and narrow, offering a north-facing view. The clients had a vision of creating an inviting, entertainment-focused space with a pool, which naturally influenced the layout. They were enamored with the concept of a spacious, open-plan room that offered convenient access to the children's bedrooms and bathrooms. The master bedroom and lounge area boast stunning vistas of the majestic mountains, while the kitchen and dining areas center around the enchanting pool and meticulously landscaped surroundings.
Mood Board
Achieving a warm monochromatic aesthetic can be quite challenging. The introduction of various textural elements played a pivotal role in accomplishing this goal. The V-groove walls were instrumental in softening the impact of the black feature walls, while the black kitchen incorporated a range of shades and textures to add depth and dimension, effectively breaking up the space.















